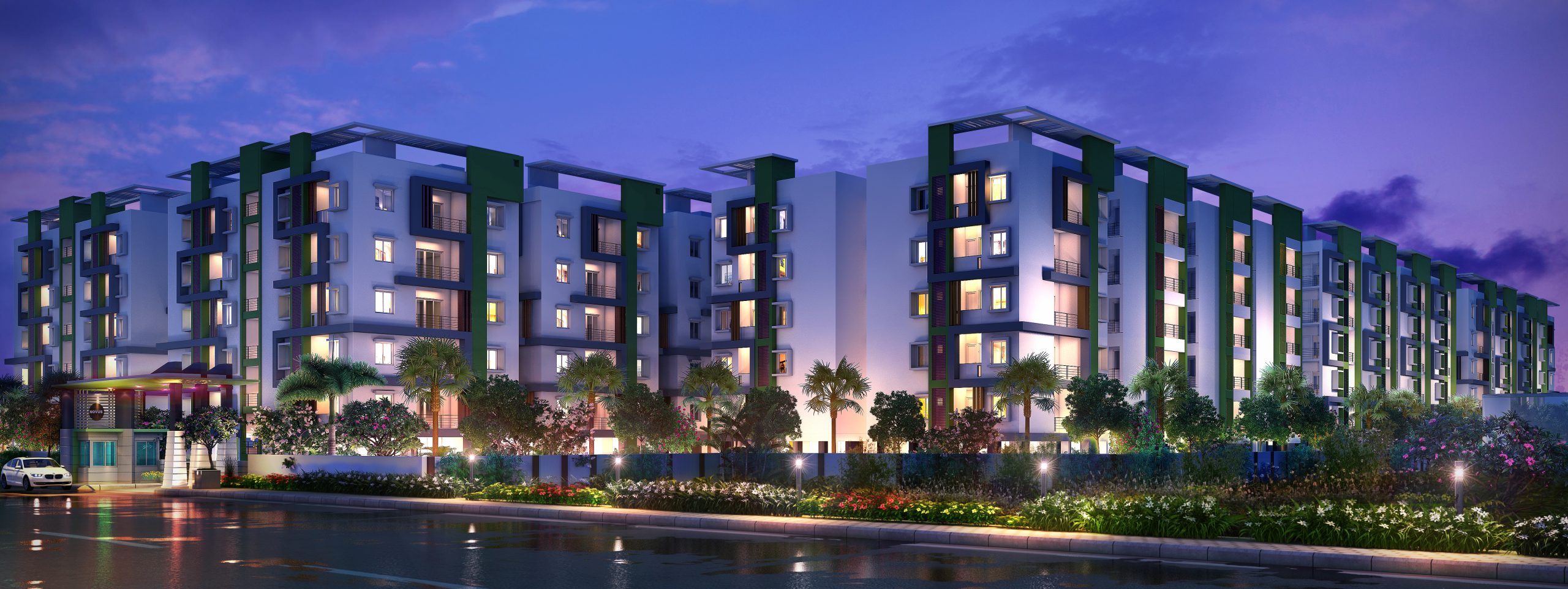
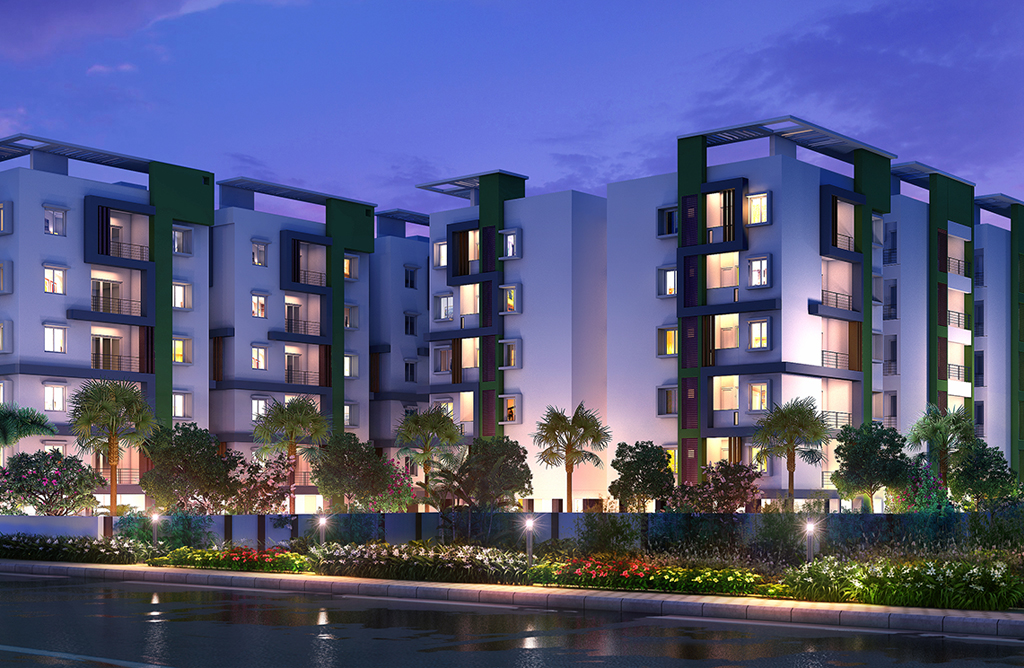
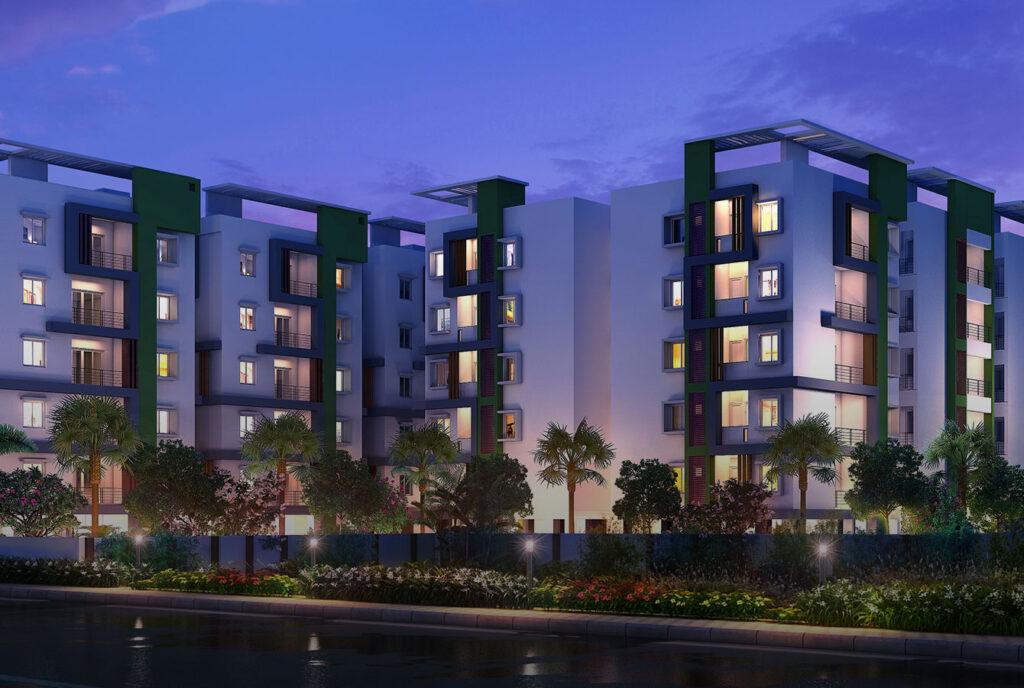
FRAMED STRUCTURE: R.C.C framed structure to sustain wind and seismic loads.
SUPERSTRUCTURE: 8” thick solid brick for external walls and 4” thick solid for internal walls.
PLASTERING Internal: Single coat with sponge finish.
External: Double coat with sponge finish.
PAINTING: External in regular texture paints & weatherproof emulsion, internal in oil bound distemper.
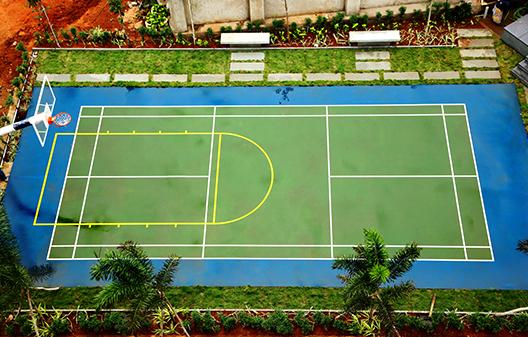
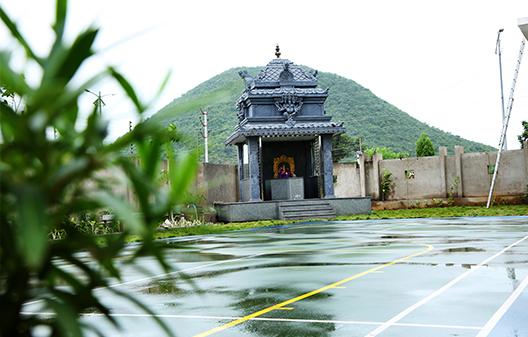
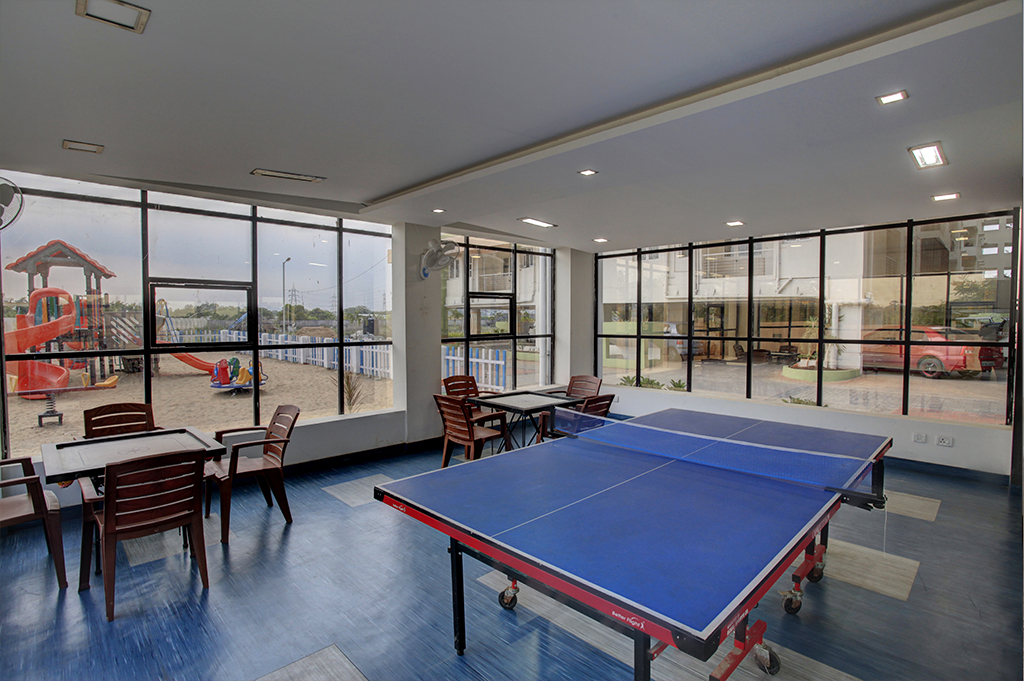


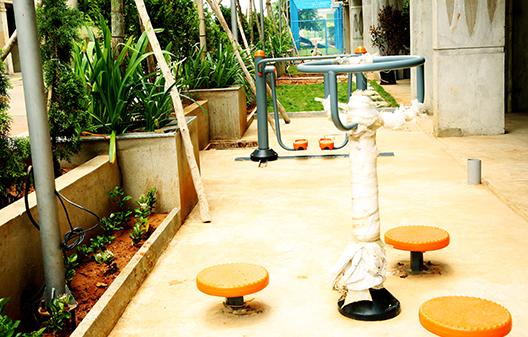
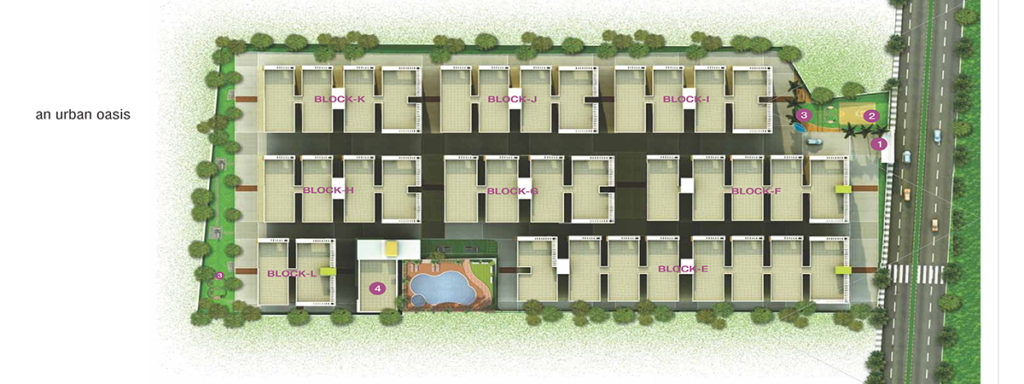
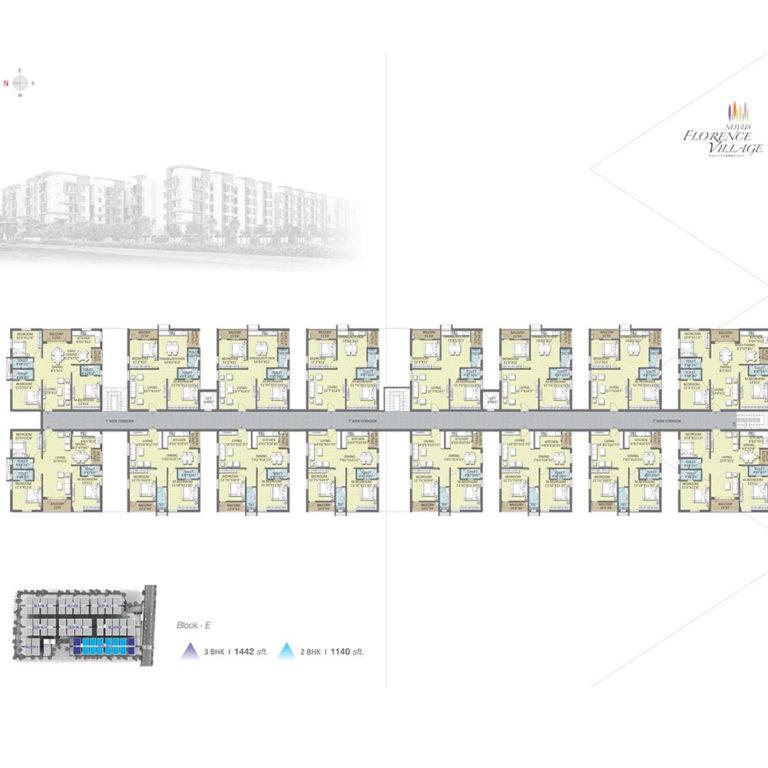
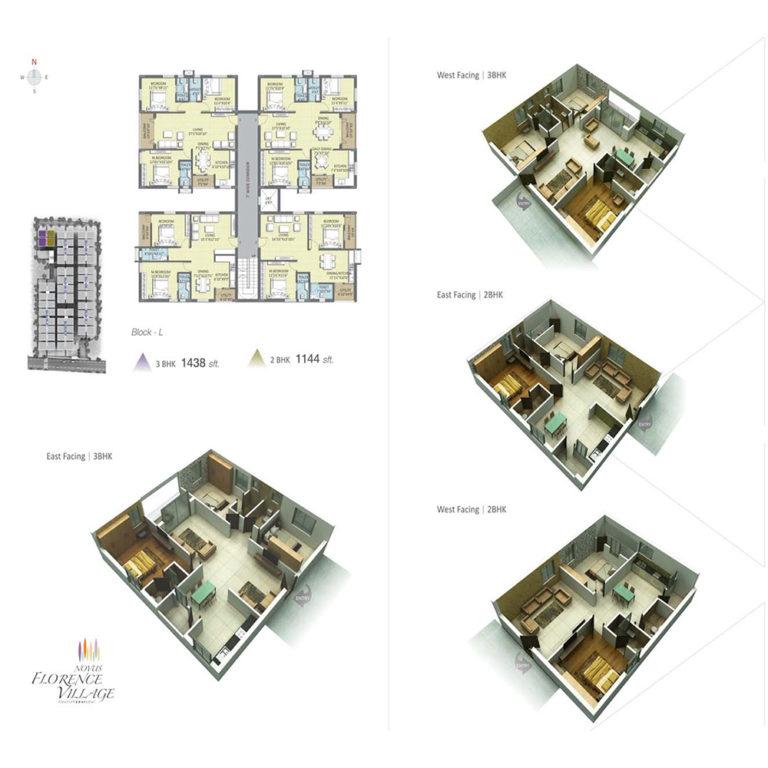
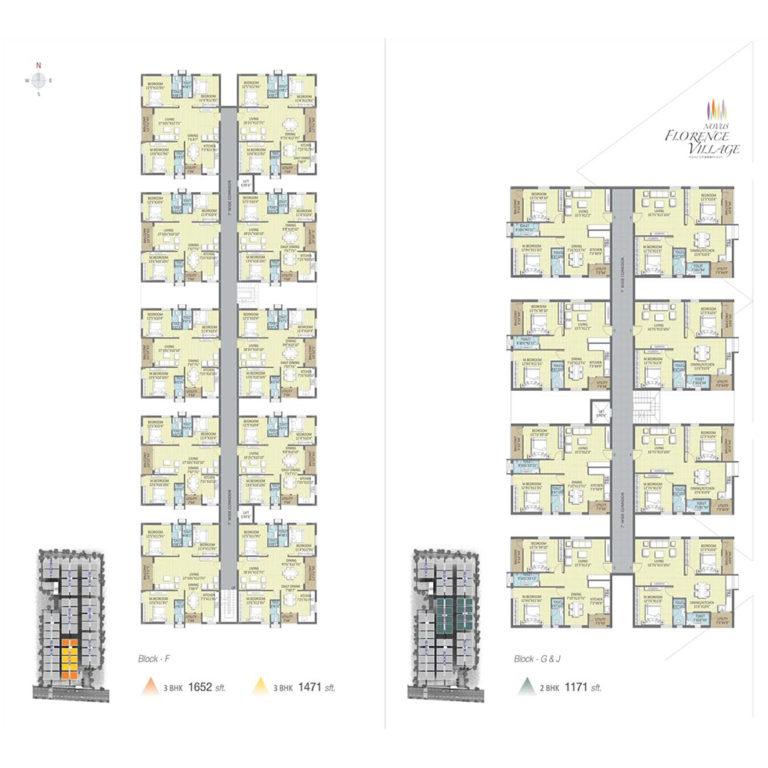
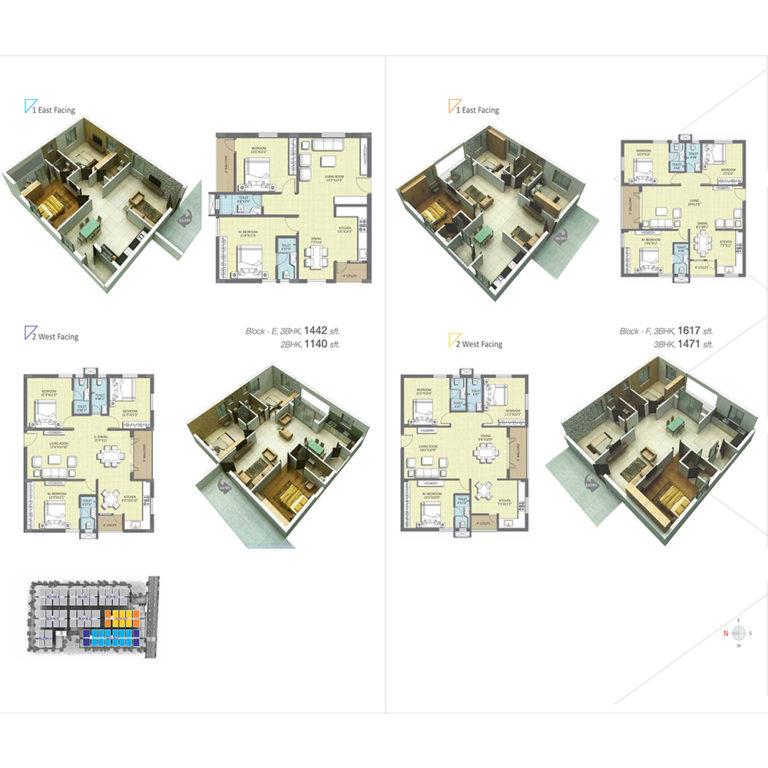
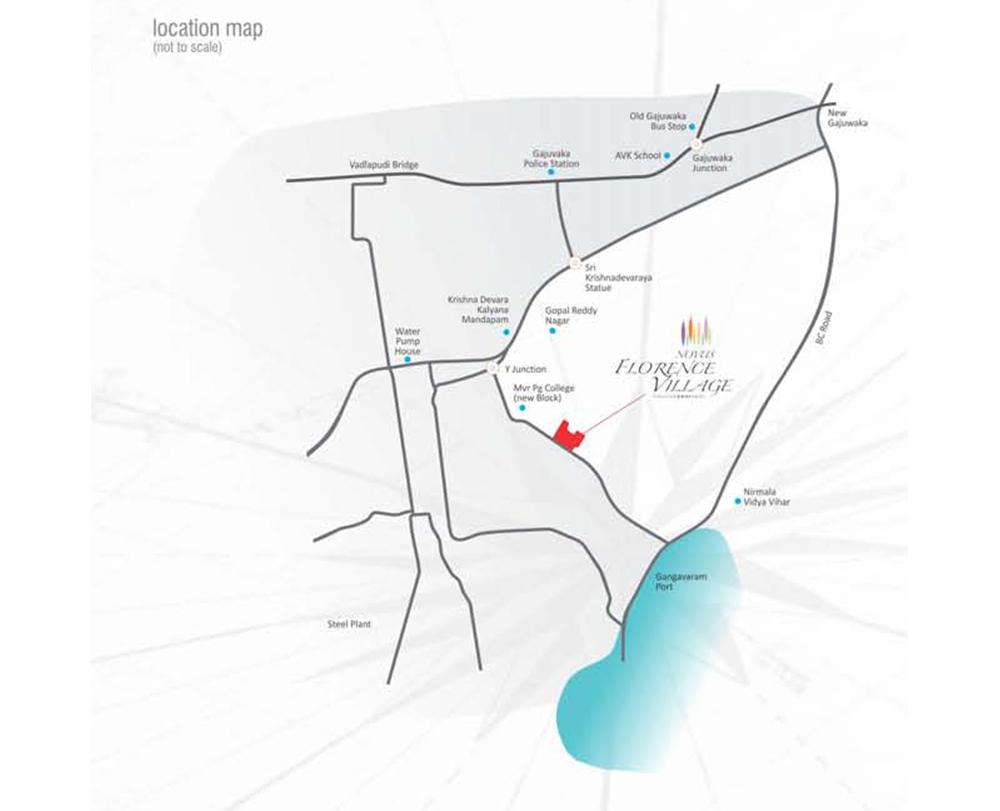
3 Kms to the National Highway 5, Gajuwaka Police Stations Junction
3 Kms to Vizag Steel Plant and Gajuwaka Junction
5 Kms to BHEL, (formerly BHPV)
8 kms Distance to VIZAG Airport
8 Kms to Vizag Apparel Park, Duvvada
10 Kms Drive to VSEZ, Duvvada and Duvvada Railway Station
15 Kms to the 100 – Acres Brandix SEZ, Sri Lanka Based Apparel Giant
19 Kms to the 2000 Acres Jawaharlal Nehru Pharma City at Parawada
22 Kms to the NTPC Power Plant
25 Kms to Bhabha Atomic Research Centre (BARC) @ Achutapuram
Copyright ©2024 Novus Constructions. All Rights Reserved.